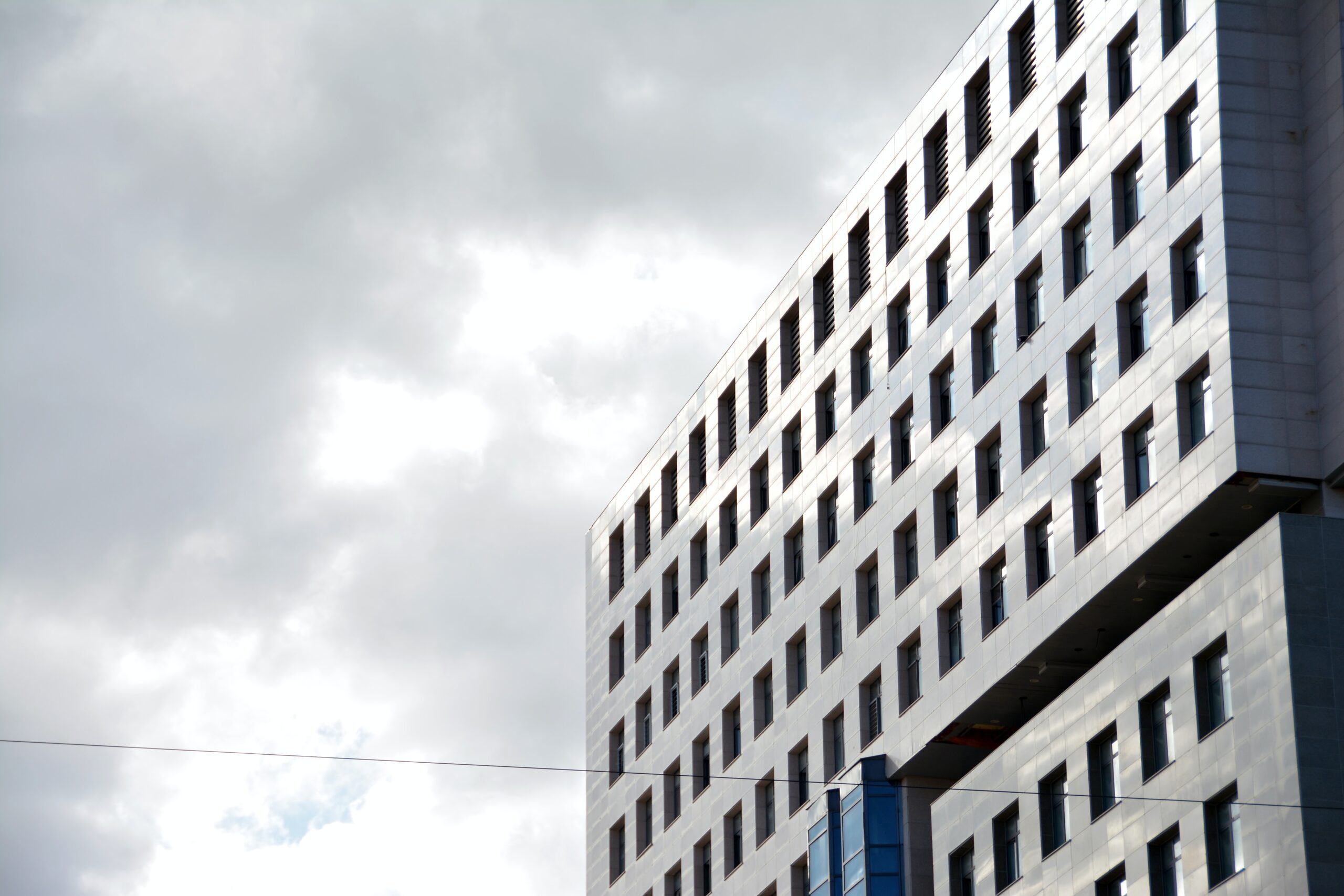As the world confronts the challenges of climate change and depleting natural resources, the industry is witnessing movements toward sustainable practices. One of these includes building energy-efficient structures. To create one, construction professionals should consider using the inherent conditions of the site and natural solutions to the project’s advantage.
Here are the benefits of passive design strategies and how to implement them to create energy-efficient buildings.
What Are Passive Design Strategies?
Passive design strategies are approaches to building design that consider a location’s climate and site conditions to maximize the health and comfort of building users, all the while minimizing energy use. Its goal is to limit the usage of mechanical systems to increase indoor comfort. Common approaches focus on providing heating, ventilation, cooling and lighting to a building that depends on the laws of nature.
4 Pros of Passive Design Strategies
Passive design approaches are essential in commercial projects because they provide various benefits to the infrastructure, the people inside and the environment. Discover the benefits of implementing these approaches in building infrastructures.
1. Cost-Effective
These sustainable strategies decrease the likelihood of using mechanical systems, lowering construction and operating costs. While significant investments may occur when applying passive design features, such as quality windows and insulation, the long-term benefits outweigh the costs since they can help lower energy bills.
2. Sustainable
A 2022 study found that most passive design features reduce energy demand and the carbon footprint. Implementing these strategies is aligned with minimizing the environmental impact of the infrastructure.
3. May Enhance Health
Passive design strategies make use of natural ventilation, which may be beneficial to the overall health of the occupants. It helps reduce indoor air pollution, which can lead to various health issues, including respiratory diseases and cardiovascular problems.
Sunlight is a powerful architectural tool. Passive strategies like daylighting bring many benefits, especially in office workspaces. Access to natural light helps increase productivity, invigorating employees to reach their full potential.
4. Energy Efficient
Passive design involves multiple approaches that optimize natural resources, resulting in energy-efficient buildings. Taking advantage of the sun’s free energy, local climate and environment helps lower energy consumption, which increases conservation.
According to the Department of Energy, using less energy is one of the easiest and most cost-effective ways to help improve the competitiveness of businesses and combat climate change.
Ways to Integrate Passive Design Strategies
Discover efficient approaches to building infrastructures that are good for the people, the business and the environment.
Passive Solar Energy
Sunlight has many benefits when designing an energy-efficient building. It can provide light, heat, electricity and even cooling features. Passive solar energy uses solar power — the world’s most abundant source of free energy — to keep an infrastructure safe and comfortable without relying too much on mechanical equipment.
There are two main types of passive solar energy — heating and cooling.
- Passive solar heating: This strategy aims to acquire and store the sun’s light and heat within the building materials. Professionals can assess energy effectiveness when considering factors such as the slope of roof surfaces, year-round local weather conditions and any obstructions that may block natural light at any time of the day throughout the year.
- Passive solar cooling: This design reduces heat build-up with shading and air movement, especially during summer. Professionals can implement passive cooling techniques using reflective coatings on exterior walls, windows and roofs.
Thermal Performance
Thermal performance refers to how a building stays cool during summer and warm in colder months. Proper thermal performance is achieved by adding insulation to walls, floors, roofs and windows. Some common materials used include foam, cellulose and fiberglass. The type and thickness of these supplies will depend on the local climate, structure type and energy efficiency needed.
Building Orientation
Situating a structure correctly for maximum sunlight exposure helps reduce the need for artificial lighting and heating mechanisms. However, it still depends on the location. For instance, a tall building set at a high elevation with minimal crowding in its area may enjoy more natural light exposure but less shade.
Similarly, orienting a structure to maximize prevailing winds can create a comfortable indoor environment without relying on air-conditioning systems.
Natural Ventilation
Like the sun, air is an abundant free resource. Buildings can maximize outside air movement and pressure for cooling and ventilation. It involves using windows and other openings so there’s a proper exchange between indoor and outdoor air.
When designing a natural ventilation system, it’s crucial to consider using shading materials, opening sizes and the thermal performance of the building.
Living Roofs and Walls
This sustainable strategy refers to covering roofs and walls in vegetation. They are visually stunning, but there’s more than meets the eye — providing insulation, reducing stormwater runoff and improving air quality.
When designing living roofs and walls, it’s essential to consider the type of plant species, vegetation survival, the growing approach and water management systems.
Build a Safer Tomorrow With Passive Design Strategies
Building an energy-efficient structure has many considerations but will pay off in the long run. In the global fight against climate change, new buildings need to be as climate-responsive and energy-efficient as possible.











